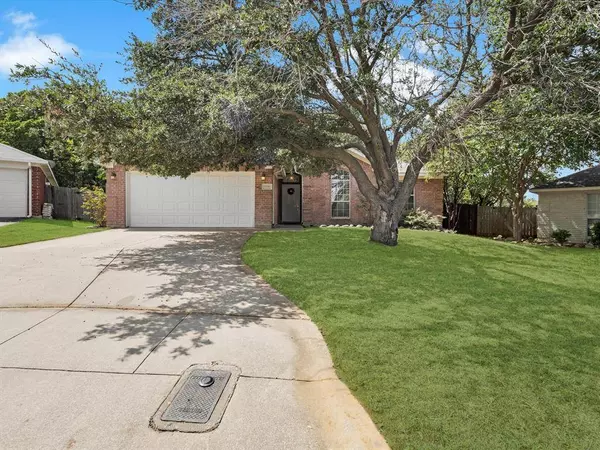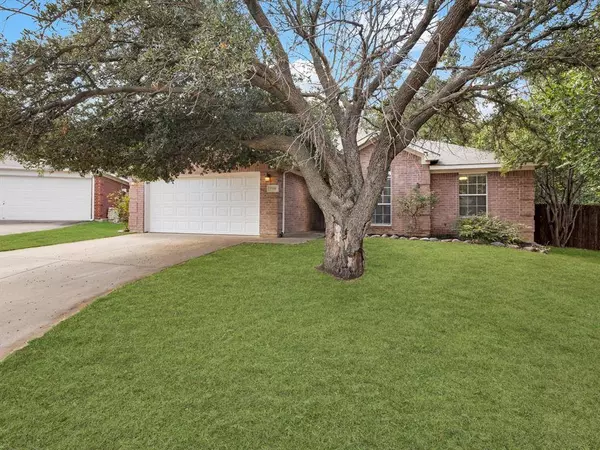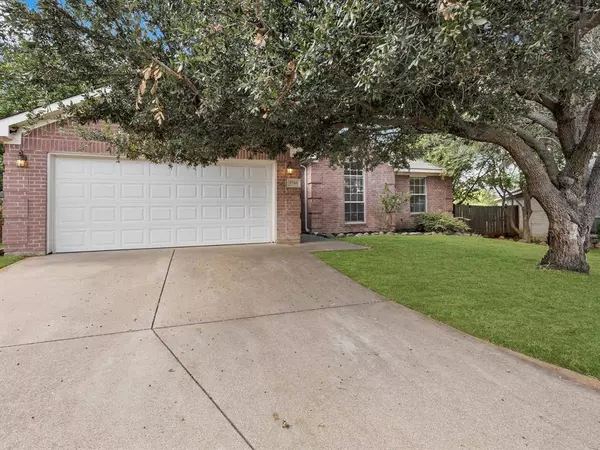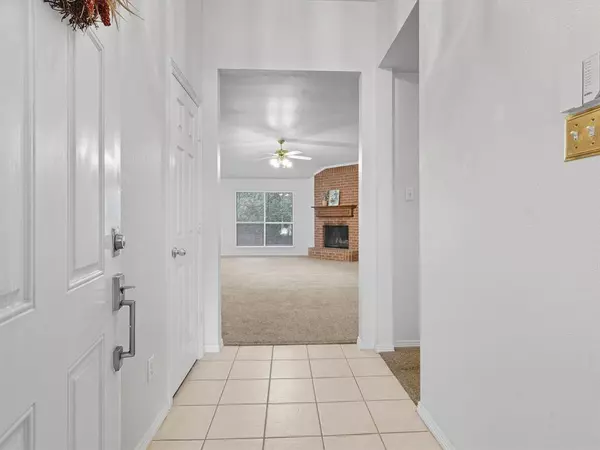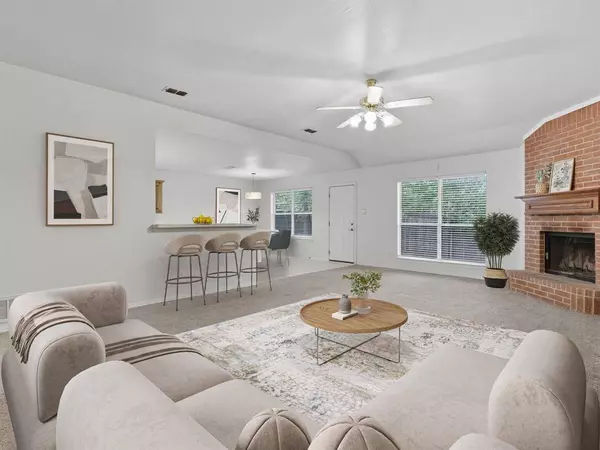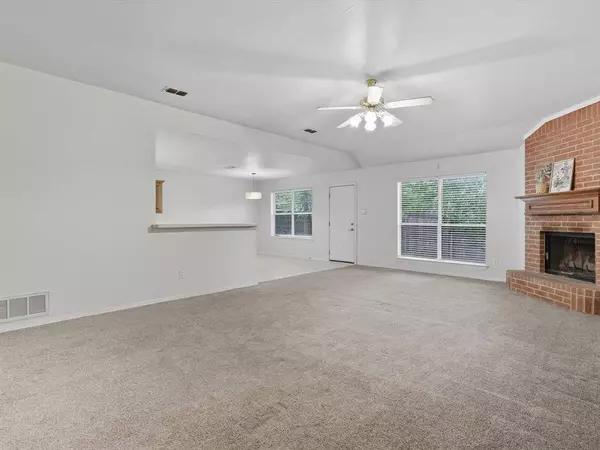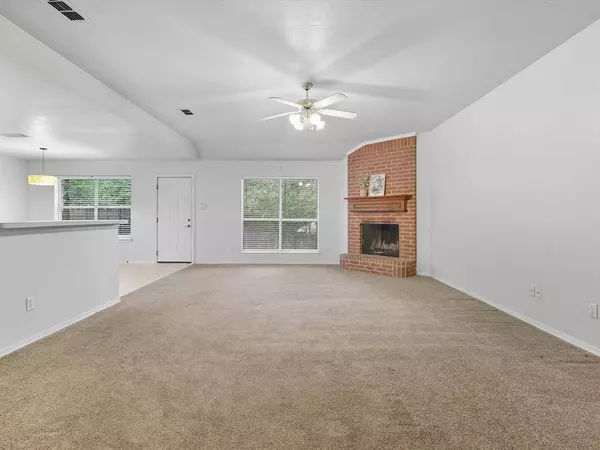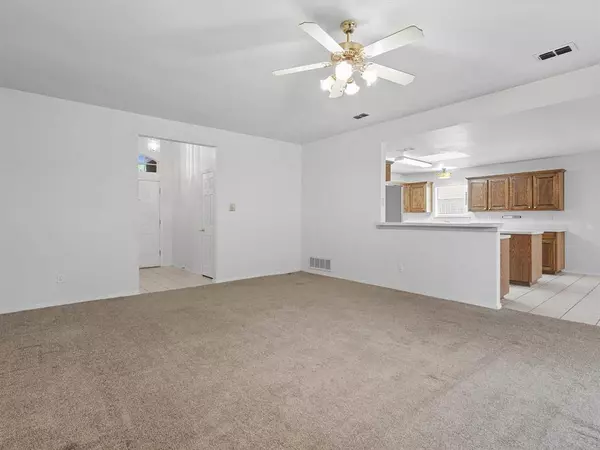
GALLERY
PROPERTY DETAIL
Key Details
Sold Price $289,000
Property Type Single Family Home
Sub Type Single Family Residence
Listing Status Sold
Purchase Type For Sale
Square Footage 1, 808 sqft
Price per Sqft $159
Subdivision Cookes Meadow Add
MLS Listing ID 21055373
Sold Date 10/27/25
Bedrooms 3
Full Baths 2
HOA Y/N None
Year Built 2000
Annual Tax Amount $7,048
Lot Size 8,276 Sqft
Acres 0.19
Property Sub-Type Single Family Residence
Location
State TX
County Tarrant
Direction Take I-30 to Cooks Lane. Go west on Ederville Road, then turn south on Redstone Drive. Turn right on Stonebank Court; the home will be on your right.
Rooms
Dining Room 1
Building
Story One
Foundation Slab
Level or Stories One
Interior
Interior Features Eat-in Kitchen, High Speed Internet Available, Kitchen Island
Heating Central, Electric
Cooling Ceiling Fan(s), Central Air, Electric
Flooring Carpet, Ceramic Tile, Vinyl
Fireplaces Number 1
Fireplaces Type Gas Logs, Living Room, Wood Burning
Appliance Dishwasher, Disposal, Electric Oven
Heat Source Central, Electric
Exterior
Garage Spaces 2.0
Utilities Available City Sewer, City Water
Roof Type Composition
Total Parking Spaces 2
Garage Yes
Schools
Elementary Schools Atwood
Middle Schools Handley
High Schools Eastern Hills
School District Fort Worth Isd
Others
Ownership See Transaction Desk
Financing FHA
SIMILAR HOMES FOR SALE
Check for similar Single Family Homes at price around $289,000 in Fort Worth,TX

Pending
$175,000
6229 Vel Drive, Fort Worth, TX 76112
Listed by Frank Winkfield of Keller Williams Realty FtWorth3 Beds 1 Bath 1,216 SqFt
Pending
$369,000
2433 Handley Dr., Fort Worth, TX 76112
Listed by Carmen Proctor of Fieldhouse Realty Group Partners, LLC4 Beds 2 Baths 1,793 SqFt
Active
$299,900
7101 Ellis Road, Fort Worth, TX 76112
Listed by Kimberly Miller of All County Property Mgmt Group3 Beds 3 Baths 2,145 SqFt
CONTACT


