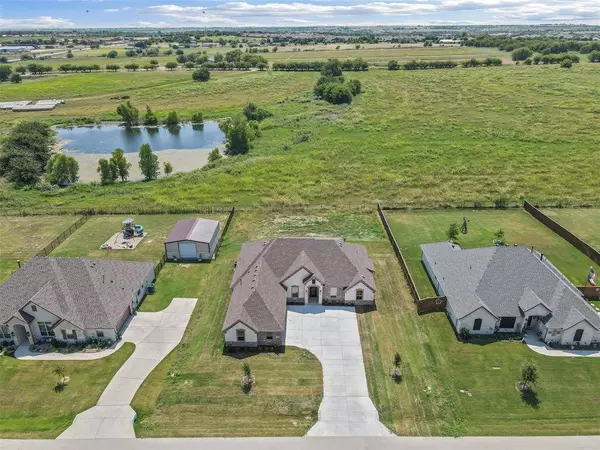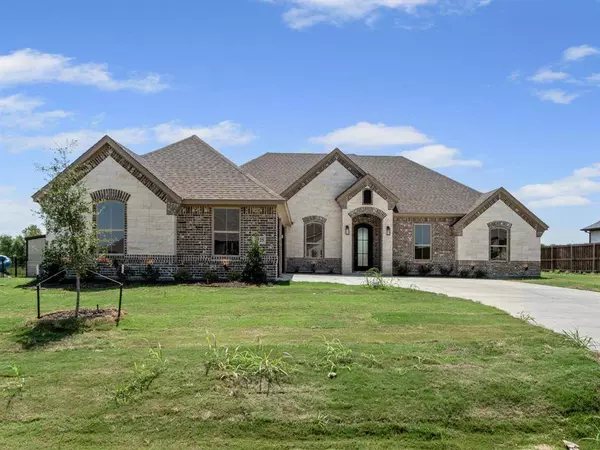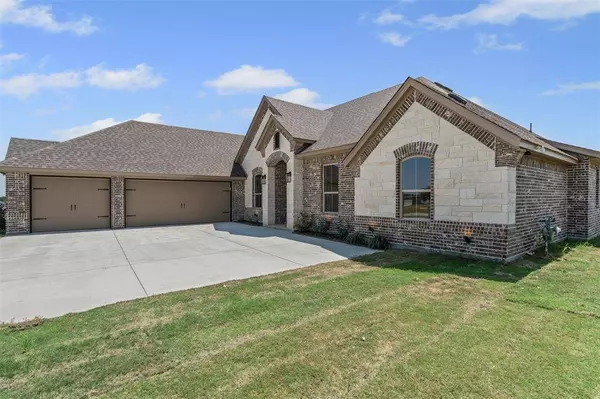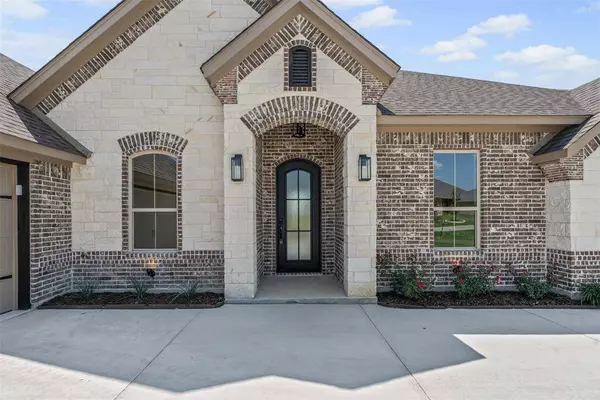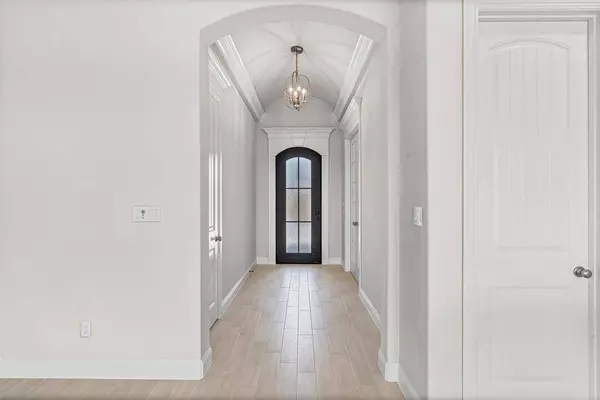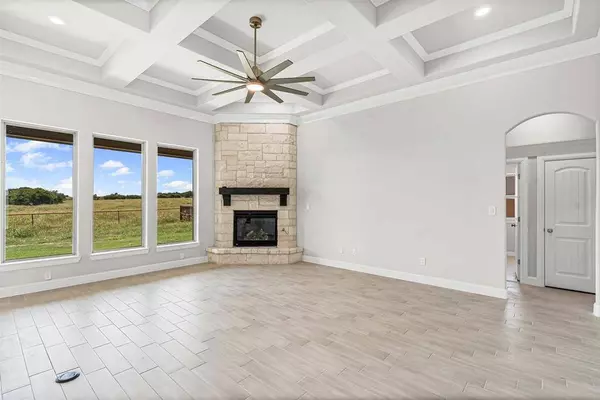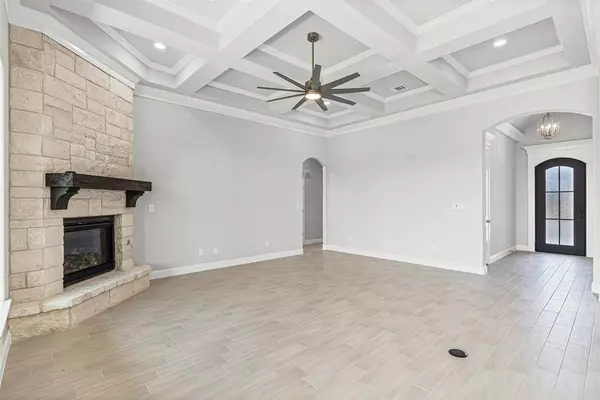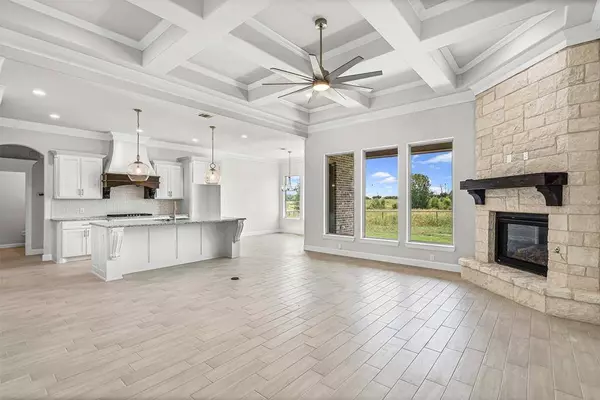
GALLERY
PROPERTY DETAIL
Key Details
Sold Price $529,888
Property Type Single Family Home
Sub Type Single Family Residence
Listing Status Sold
Purchase Type For Sale
Square Footage 2, 728 sqft
Price per Sqft $194
Subdivision Wildcat Ridge Phase Ii
MLS Listing ID 21041965
Sold Date 12/12/25
Style Traditional
Bedrooms 5
Full Baths 2
Half Baths 1
HOA Fees $48/ann
HOA Y/N Mandatory
Year Built 2025
Lot Size 0.418 Acres
Acres 0.4183
Property Sub-Type Single Family Residence
Location
State TX
County Johnson
Direction PLEASE READ: From 171, turn onto CR 2331. Turn left onto Wildcat Ridge.
Rooms
Dining Room 1
Building
Lot Description Interior Lot, Landscaped
Story One
Foundation Slab
Level or Stories One
Structure Type Brick
Interior
Interior Features Cable TV Available, Decorative Lighting, Eat-in Kitchen, Granite Counters, High Speed Internet Available, Kitchen Island, Open Floorplan, Pantry, Vaulted Ceiling(s), Walk-In Closet(s)
Heating Central, Zoned
Cooling Ceiling Fan(s), Central Air, Electric
Flooring Carpet, Ceramic Tile
Fireplaces Number 1
Fireplaces Type Decorative, Gas, Living Room, Stone
Appliance Dishwasher, Disposal, Gas Cooktop, Microwave
Heat Source Central, Zoned
Exterior
Exterior Feature Covered Patio/Porch, Lighting
Garage Spaces 3.0
Utilities Available City Sewer, City Water
Roof Type Composition
Total Parking Spaces 3
Garage Yes
Schools
Elementary Schools Godley
Middle Schools Godley
High Schools Godley
School District Godley Isd
Others
Restrictions Deed
Acceptable Financing Cash, Conventional, FHA, USDA Loan, VA Loan
Listing Terms Cash, Conventional, FHA, USDA Loan, VA Loan
Financing VA
SIMILAR HOMES FOR SALE
Check for similar Single Family Homes at price around $529,888 in Godley,TX

Active
$484,750
312 Trail Dust Drive, Godley, TX 76044
Listed by Laura Hawkins of Steve Hawkins, REALTORS4 Beds 2 Baths 2,344 SqFt
Pending
$685,000
6025 Bella Terra Lane, Godley, TX 76044
Listed by Toie Harp of Coldwell Banker Apex, REALTORS Cleburne5 Beds 3 Baths 2,878 SqFt
Active
$275,000
7429 County Road 1232, Godley, TX 76044
Listed by Alisa Runge of Berkshire HathawayHS PenFed TX2 Beds 2 Baths 1,400 SqFt
CONTACT


